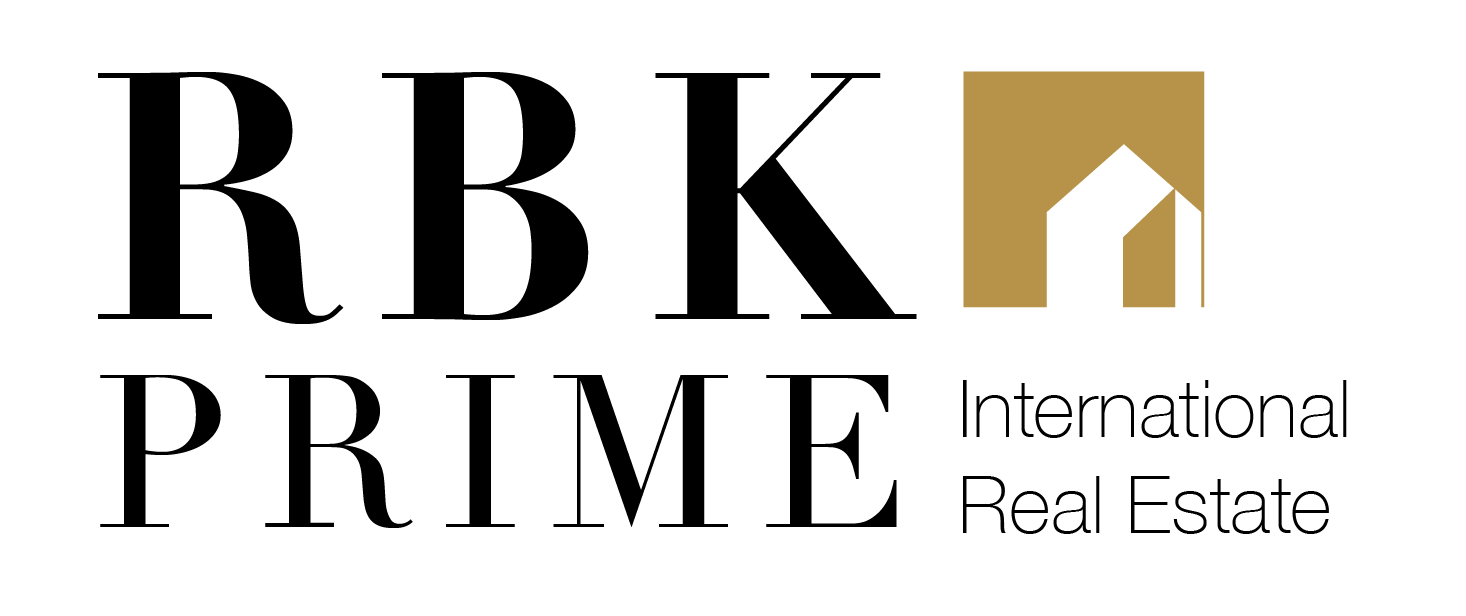Urban plot of 333 m² with project and licence, southwest facing, for sale in Son Rapinya, Palma de Mallorca. The current project contemplates the construction of a multi-family building with lift, consisting of 4 dwellings. Ground floor: 85 m², 2 bedrooms, 2 bathrooms (one en suite), 2 terraces and a swimming pool. First floor: 2 flats of 60 m² each, 2 bedrooms, 1 bathroom, 2 balconies. Attic floor: 120 m², 3 bedrooms, 2 bathrooms (one en suite), back porch with access from the kitchen and 2 balconies. In addition, the penthouse has a private solarium of 45 m² with swimming pool and laundry room. As an alternative, on the top floor 2 flats of 60 m² could be built. All flats will be designed with living-dining room and open kitchen. There is the possibility of modifying the project according to the needs, for the construction of 5 flats, 2 flats or 1 single-family house of high standing. The building will have 6 parking spaces and 4 storage rooms. It is located just a few minutes away from the Golf de Son Quint and Golf de Son Vida, as well as from the prestigious residential area of Son Vida, 10 minutes away from the centre of Palma and 15 minutes away from the airport.

